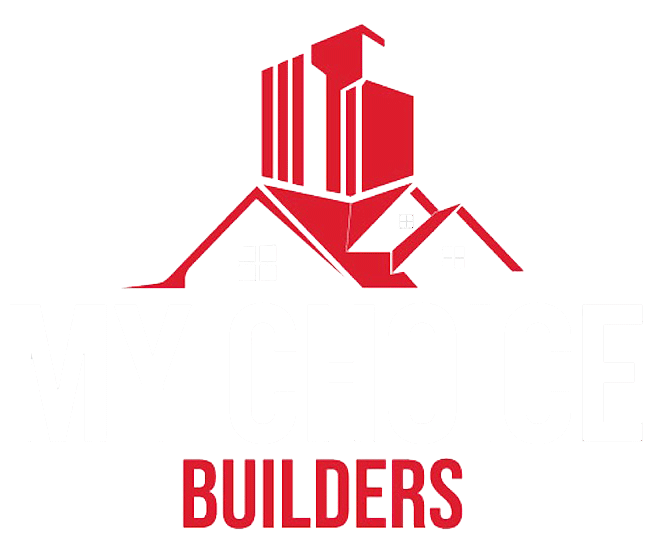Architectural Design and Blueprint and Plans Creation
At MyChoice Builders Inc, we provide comprehensive architectural design and blueprint creation services that lay the foundation for successful construction projects. Our experienced team works closely with clients to develop detailed plans that meet their specific needs and adhere to all regulatory standards. Below, you'll find detailed information on our architectural design services, including the process, benefits, and various sections of the plans, including MEP (Mechanical, Electrical, and Plumbing) plans.
Bring your commercial construction vision to life with our expert architectural design and blueprint creation services. MyChoice Builders Inc offers tailored design solutions that ensure your project is both functional and aesthetically pleasing. Our skilled team is dedicated to providing meticulous planning and exceptional design to create detailed blueprints and plans that guide your construction process.


Architectural Design Services
Process
Consultation
Meet with clients to discuss project goals, requirements, and budget.
Site Analysis
Conduct a thorough analysis of the project site to understand its characteristics and constraints.
Concept Development
Develop initial design concepts and sketches based on client input and site analysis.
Design Refinement
Refine the design through iterations, incorporating client feedback and ensuring compliance with regulations.
Final Design
Create detailed architectural drawings and renderings that capture the final design.
Benefits
Tailored designs that meet specific client needs and preferences.
Comprehensive planning that ensures functionality and efficiency.
Visualizations that help clients understand and approve the design before construction begins.
Blueprint and Plans Creation
Detailed Drawings
Develop detailed architectural blueprints that include floor plans, elevations, sections, and details.
Structural Plans
Create structural plans that outline the framework and support systems of the building.
MEP Plans
Develop Mechanical, Electrical, and Plumbing plans that ensure all systems are integrated seamlessly into the design.
Site Plans
Create site plans that include landscaping, grading, drainage, and access points.
Regulatory Approval
Ensure all plans comply with local building codes and regulations and assist with the permitting process.
Sections of Plans
Architectural Plans
Floor Plans
Detailed drawings showing the layout of each floor, including rooms, doors, windows, and fixtures.
Elevations
Drawings that show the exterior views of the building, detailing the design and materials.
Sections
Cross-sectional views that illustrate the relationships between different parts of the building.
Details
Specific drawings that provide additional information on particular elements, such as windows, doors, and staircases.
Structural Plans
Foundation Plans
Drawings that detail the foundation design, including footings, slabs, and supports.
Framing Plans
Plans that outline the structural framework of the building, including beams, columns, and joists.
Reinforcement Plans
Detailed drawings showing the placement of reinforcement materials, such as rebar and steel.
MEP Plans
Mechanical Plans
Drawings that detail the HVAC (Heating, Ventilation, and Air Conditioning) system, including ductwork, vents, and mechanical equipment.
Electrical Plans
Plans that show the layout of electrical systems, including wiring, outlets, switches, lighting, and electrical panels.
Plumbing Plans
Detailed drawings of the plumbing system, including water supply lines, drainage pipes, fixtures, and fittings.
Site Plans
Landscaping Plans
Drawings that detail the landscaping design, including plantings, hardscaping, and irrigation systems.
Grading and Drainage Plans
Plans that show the grading of the site and the drainage systems to manage water flow.
Access and Circulation Plans
Drawings that detail the layout of roads, driveways, walkways, and parking areas.
Benefits
Provides a clear and detailed roadmap for construction.
Ensures all aspects of the project are coordinated and integrated.
Facilitates regulatory approval and compliance with building codes.
Enhances communication between all parties involved in the construction process.
Bring your commercial construction project to life with expert architectural design and blueprint creation services from MyChoice Builders Inc. Contact us today to schedule a consultation and learn more about our comprehensive design solutions. With our skilled team and attention to detail, we guarantee a result that meets your needs and exceeds your expectations.

